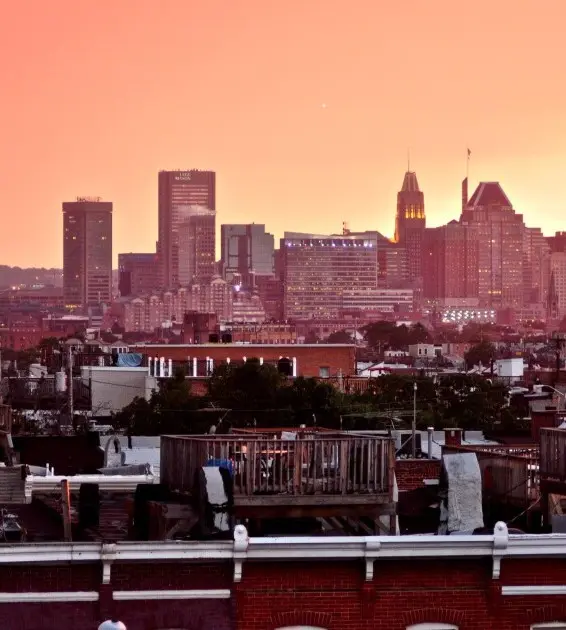Baltimore, MD Real Estate: Your Ultimate Neighborhood Guide
Looking for Baltimore, MD real estate? Discover why this vibrant city on the Chesapeake Bay is the perfect place to find your next home. From historic rowhouses to modern condos, Baltimore offers a diverse range of properties that appeal to every lifestyle and budget.
Why Choose Baltimore, MD?
Baltimore is renowned for its rich history, thriving arts scene, and scenic waterfront. Homebuyers and investors flock to the city for its:
- Affordable housing options
- Excellent walkability
- Access to top-rated schools and universities
- Growing job market
- Proximity to Washington, D.C. and Philadelphia
Explore more about Baltimore’s unique neighborhoods.
Top Neighborhoods in Baltimore, MD
1. Federal Hill
- Urban charm and stunning harbor views
- Vibrant nightlife, trendy restaurants, and boutique shopping
- Walkable to downtown and Inner Harbor
2. Canton
- Waterfront living with modern townhomes
- Popular with young professionals and families
- Close to Patterson Park and Canton Square
3. Fells Point
- Cobblestone streets and historic architecture
- Renowned pubs, cafes, and waterfront dining
- Perfect blend of old-world charm and urban convenience
4. Mount Vernon
- Heart of Baltimore’s cultural district
- Gorgeous brownstones and Victorian-era homes
- Major attractions: The Walters Art Museum and Washington Monument
5. Hampden
- Eclectic, artsy vibe
- Independent shops and the famous “Avenue”
- Known for its quirky festivals and friendly community
Real Estate Market Trends
Baltimore real estate is attractively priced compared to neighboring cities. Whether you’re searching for your first home, a luxury condo, or an investment property, Baltimore’s real estate market is full of opportunity. Highlights include:
- Competitive home prices
- Increasing property values
- A mix of new developments and restored historic homes
Ready to begin your home search? Browse Baltimore listings now.
Living in Baltimore, MD
Baltimore offers more than just real estate—it’s a lifestyle. Residents enjoy:
- Diverse dining and cultural experiences
- Expansive parks and waterfront trails
- Robust public transportation options
- Community events year-round
Find Your Dream Home in Baltimore, MD
If you’re thinking about buying, selling, or investing in Baltimore, MD real estate, now is the perfect time to get started. Partner with a knowledgeable local real estate agent to ensure a smooth and successful experience.
Your perfect Baltimore home awaits! Start your journey today and see why so many love calling Baltimore, MD their home.
For the latest listings and expert guidance, check out Baltimore real estate agencies and resources for personalized assistance.

















