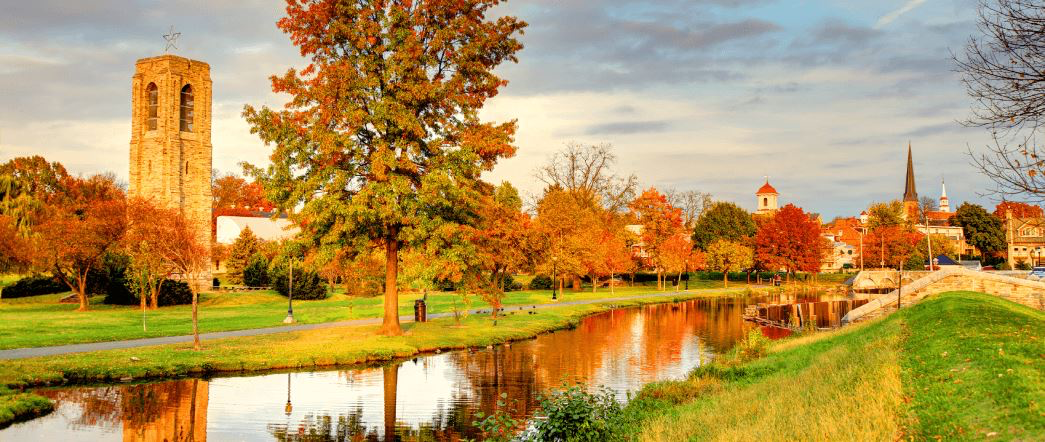Walkersville, MD Real Estate: Discover Your Dream Home
Walkersville, Maryland offers a charming and welcoming community atmosphere, making it an ideal destination for homebuyers seeking suburban tranquility with easy access to urban conveniences. Located in Frederick County, Walkersville is known for its top-rated schools, scenic parks, and vibrant local culture.
Why Choose Walkersville, MD Real Estate?
Walkersville real estate features a variety of home styles ranging from classic single-family houses to modern townhomes. Whether you’re a first-time buyer or looking to upgrade, Walkersville’s housing market offers exceptional value, stunning architecture, and friendly neighborhoods.
Key Benefits of Living in Walkersville, MD
- Excellent Schools: Walkersville is part of the highly-regarded Frederick County Public School system.
- Convenient Location: Enjoy quick access to nearby Frederick, major highways (such as I-70 and US-15), and a short drive to both Baltimore and Washington, D.C.
- Parks & Recreation: Residents love Walkersville Community Park, Heritage Farm Park, and the local walking trails.
- Welcoming Community: Experience small-town charm with local events, seasonal farmers markets, and family-friendly activities year-round.
Popular Neighborhoods in Walkersville
- Glade Town: Known for lovely family homes and quiet, picturesque streets.
- Deerfield: A favorite among young families for its community amenities.
- Spring Gardens: Offers a mix of new developments and established residences.
Walkersville Housing Market Highlights
- Affordability: Competitive home prices compared to many areas in Maryland.
- Low Inventory: Demand often outpaces supply, so act fast when you find the right home!
- Diverse Options: Choose from spacious lots, historic homes, or new construction.
Real Estate Services in Walkersville, MD
Seeking expert help? Connect with trusted Walkersville real estate agents who know the local market inside and out. They can guide you through every step, from house-hunting to closing.
Moving to Walkersville: What to Expect
Relocating to Walkersville, MD means joining a community that values safety, convenience, and quality of life. The area’s low crime rates, thriving local businesses, and neighborly spirit make it a standout in Frederick County.
Ready to buy, sell, or explore Walkersville, MD real estate? Start your search today and find out why so many people are proud to call Walkersville home!
For up-to-date listings and neighborhood news, visit Zillow’s Walkersville page or contact a local expert.
Experience the best of Maryland living in beautiful Walkersville!


















